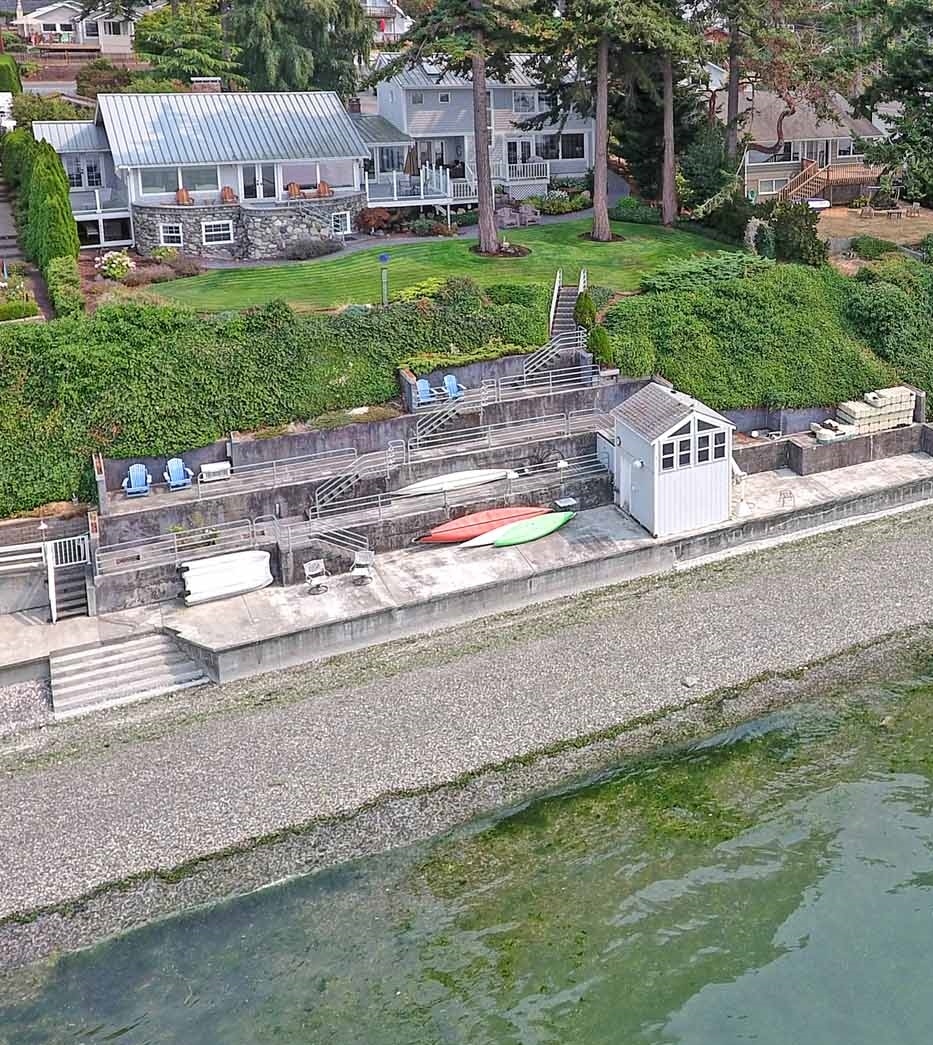


Sold
Listing Courtesy of:  Northwest MLS / Windermere Real Estate Cir / Julie Love and Re/Max Metro Realty, Inc. / Windermere Real Estate / CIR / Julie/Steve Love
Northwest MLS / Windermere Real Estate Cir / Julie Love and Re/Max Metro Realty, Inc. / Windermere Real Estate / CIR / Julie/Steve Love
 Northwest MLS / Windermere Real Estate Cir / Julie Love and Re/Max Metro Realty, Inc. / Windermere Real Estate / CIR / Julie/Steve Love
Northwest MLS / Windermere Real Estate Cir / Julie Love and Re/Max Metro Realty, Inc. / Windermere Real Estate / CIR / Julie/Steve Love 205 N Sunset Dr Camano Island, WA 98282
Sold on 10/23/2017
$1,295,000 (USD)

MLS #:
1173866
1173866
Taxes
$7,591(2017)
$7,591(2017)
Lot Size
0.6 acres
0.6 acres
Type
Single-Family Home
Single-Family Home
Year Built
1936
1936
Style
1 1/2 Stry W/Bsmt
1 1/2 Stry W/Bsmt
Views
Mountain, Sound, Territorial
Mountain, Sound, Territorial
School District
Stanwood
Stanwood
County
Island County
Island County
Community
Madrona
Madrona
Listed By
Julie Love, Windermere Real Estate Cir
Julie/Steve Love, Windermere Real Estate / CIR
Julie/Steve Love, Windermere Real Estate / CIR
Bought with
Rebecca Haas, Re/Max Metro Realty, Inc.
Rebecca Haas, Re/Max Metro Realty, Inc.
Source
Northwest MLS as distributed by MLS Grid
Last checked Feb 6 2026 at 8:42 AM GMT+0000
Northwest MLS as distributed by MLS Grid
Last checked Feb 6 2026 at 8:42 AM GMT+0000
Bathroom Details
- Full Bathroom: 1
- 3/4 Bathrooms: 3
Interior Features
- Bath Off Master
- Ceiling Fan(s)
- Dble Pane/Strm Windw
- Dining Room
- Fireplace In Mstr Br
- High Tech Cabling
- Security System
- Skylights
- Vaulted Ceilings
- Walk-In Closet
- Dishwasher
- 2nd Master
- Microwave
- Range/Oven
- French Doors
- Loft
- Refrigerator
- Dryer
- Washer
Kitchen
- Kitchen W/Eating Space - Main
Subdivision
- Madrona Beach
Lot Information
- Paved Street
Property Features
- Boat House
- Cable Tv
- Deck
- Outbuildings
- Patio
- Propane
- Rv Parking
- Shop
- Sprinkler System
- High Speed Internet
- Fireplace: 3
- Foundation: Poured Concrete
Heating and Cooling
- Heat Pump
Basement Information
- Partially Finished
Flooring
- Ceramic Tile
- Fir/Softwood
- Wall to Wall Carpet
Exterior Features
- Wood
- Roof: Metal
Utility Information
- Utilities: Community
- Sewer: Septic
- Energy: Electric, Wood
School Information
- Elementary School: Utsalady Elem
- Middle School: Port Susan Mid
- High School: Stanwood High
Garage
- Garage-Attached
Listing Price History
Date
Event
Price
% Change
$ (+/-)
Aug 06, 2017
Listed
$1,295,000
-
-
Additional Listing Info
- Buyer Brokerage Compensation: 3%
Buyer's Brokerage Compensation not binding unless confirmed by separate agreement among applicable parties.
Disclaimer: Based on information submitted to the MLS GRID as of 2/6/26 00:42. All data is obtained from various sources and may not have been verified by Windermere Real Estate Services Company, Inc. or MLS GRID. Supplied Open House Information is subject to change without notice. All information should be independently reviewed and verified for accuracy. Properties may or may not be listed by the office/agent presenting the information.
Description